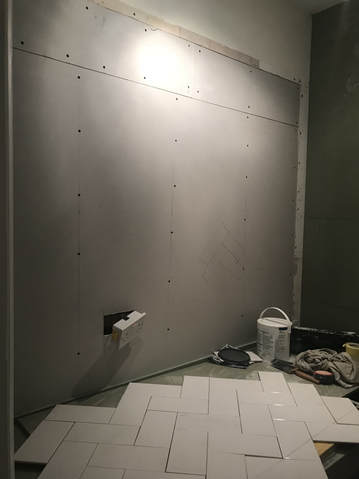The Laundry Room Revamp...
- Leoma Harper

- Feb 25, 2018
- 2 min read
This room has a door leading into the house from a side entrance and is a laundry room too. It initially had folding slide doors, which were a nightmare as they kept getting in the way, defeating the purpose of a side door! I didn't touch this room initially as wasn't sure what to do with it, it is quite narrow and also houses the boiler. I kept wondering whether to knock down the wall and pinch some space from the downstairs loo, but liked the size of that room, so didn't want to change it. Then I just decided to make the most of the space by making it work, through putting in as many storage options as possible into the small space at the same time as giving it a boot room style makeover. I created extra storage by extending the coat hooks across the full length of the room and the shelving above goes all the way across too and over the door. The mini bench with an opening top houses plenty of the kids shoes, umbrellas and bags.

Before
After the old frame and tiles were taken out, we started with the floor. I found these beautiful tiles at The Cement Tile Shop.
During...
Next the new unit frames were built on one side a large cupboard to conceal the boiler and a unit to house the washing machine, tumble dryer, storage and sink. The other side is tongue and grove with coat hooks along the entire wall with shelves above and a small bench for additional storage.
I found the wall tiles at Tops Tiles. They are slightly mottled in appearance which I love and I decided to go for a Herringbone design for the wall above the counter top, finished with dark grey grouting.
and then for the little details...
The cast iron brackets were an Ebay find and I used old scaffolding boards with a varnish on top for the shelves. The hooks are by Jim Lawrence and the hanging lights I found at OIive and Fox. Round door knobs are by Buster and Punch and the long ones are from Simply Door Handles and finally the tap is from Olif.
After

















































Comments